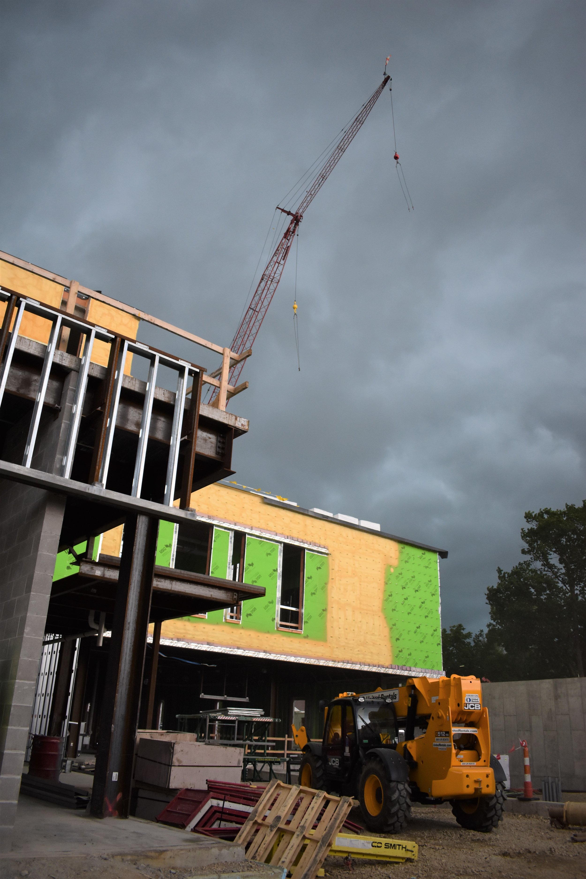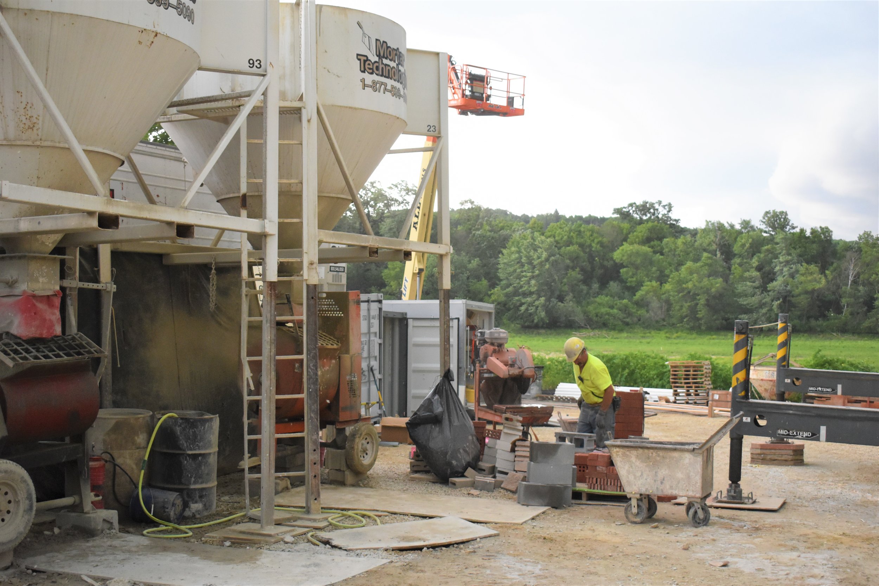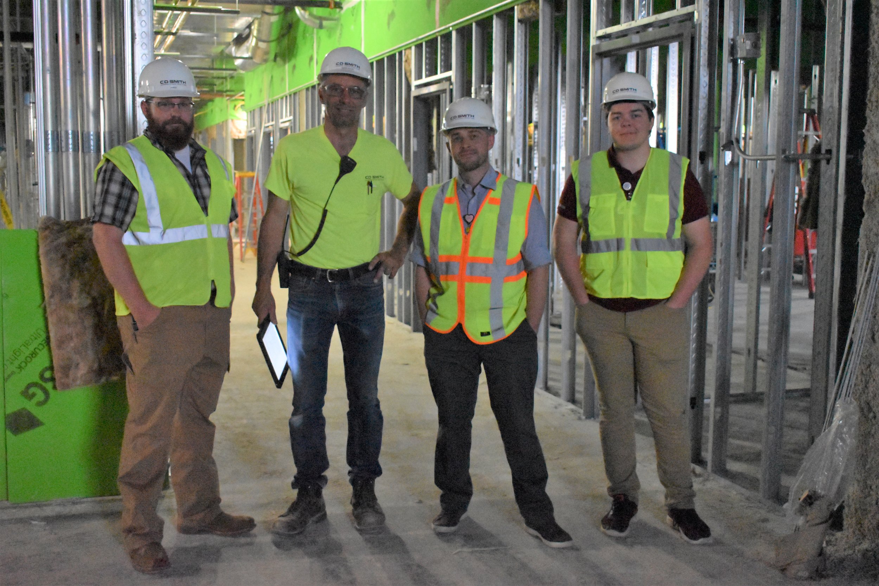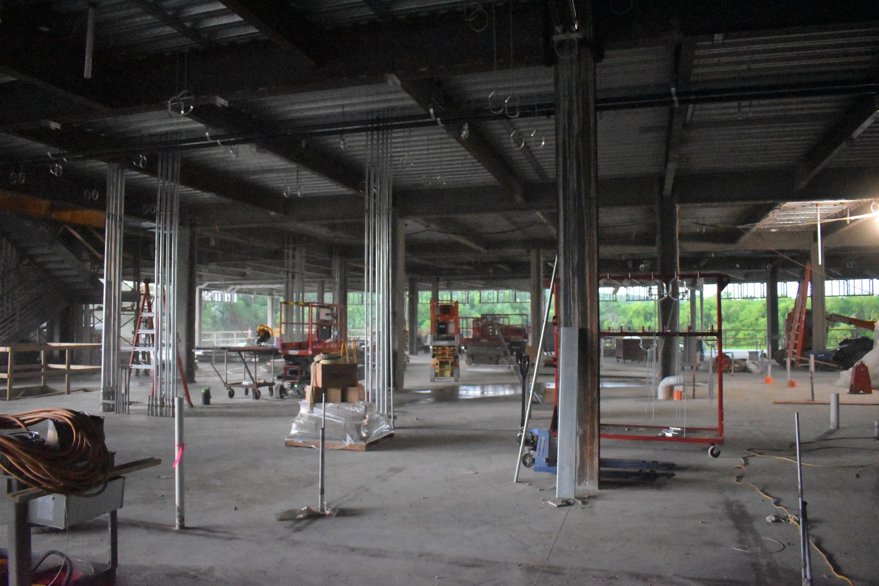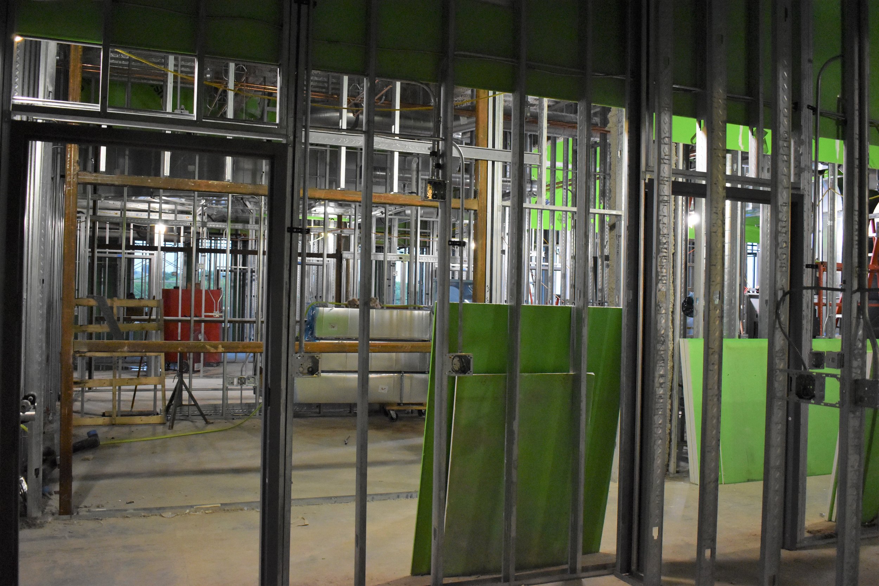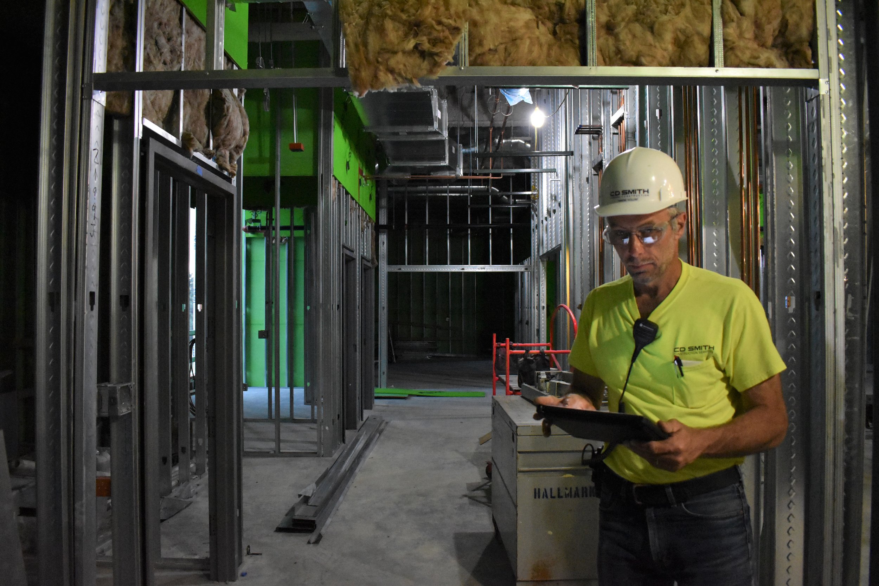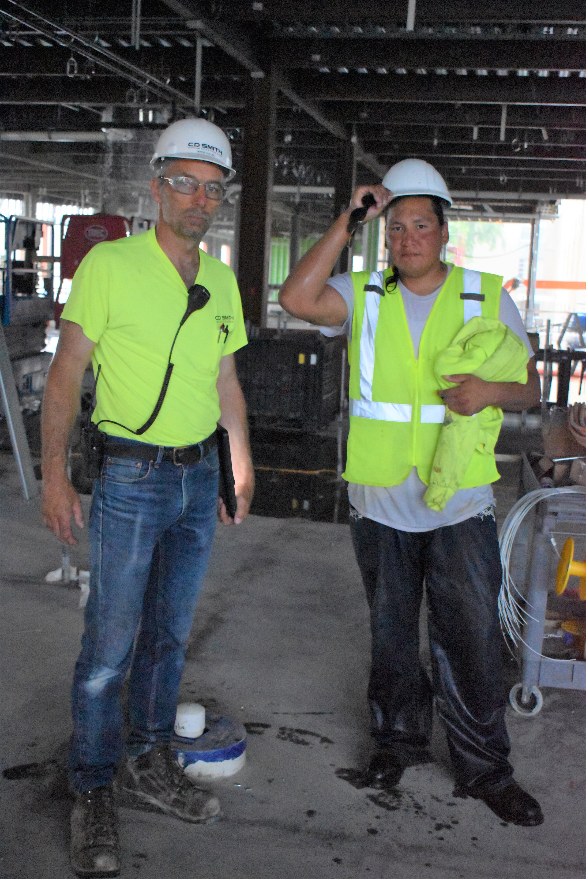Gundersen St. Joseph Hospital and Clinics looking good
Since the ground breaking last year, the new hospital and clinics being constructed in Hillsboro, Wisconsin is taking shape. Driftless Now toured the construction site on June 27th, and got a glimpse of all the progress inside and out, while a summer storm was rolling in.
With completion slated and on schedule in late spring of 2020, CD Smith Construction Company Site Superintendent Wayne Holum said, that he is very please with the progress that the various crews are making. The roof is coming along at a good pace, while others work on enclosing the entire building. Holum stated that the building will be completely enclosed by this early fall, allowing other internal construction to go on unaffected by inclement weather.
Various workers were applying flame retardant to structural beams within the building, finishing metal framing, concrete pouring, and various other jobs.
Holum stressed that the contractors, architects, and all of their workers have been great to work with. He noted that during this past winter that saw more than average snowfall and record-breaking cold temperatures, workers only lost two days, and that was due to a couple of issues with their heavy equipment.
On working with the architects Holum said, “It’s going really well, they have been a good company to work with, and whenever we need information, they get back to us right away. They are a pretty good team member.”
With a focus on using the square footage (that actually happens to be less than the current hospital) more efficiently, Dan Howard the hospital’s Director of Marketing & Public Relations said, “This is an example of efficient use of space.”
On our tour motioning his hands Howard said, “To the left we have the operating side of the surgical section area of the building and on this side, we have the specialty clinic.” Howard on the more efficient use of space, used an example of a podiatrist, who might do a hammertoe correction, which is where they straighten out the toe with a prosthesis. Howard continued on saying the doctor will see a clinic patient who is scheduled in here, and then go across to surgery, do a surgical procedure, scrub out, and come back to see a clinical patient while they are cleaning up the operating room and doing the wrap up stuff.
“So, it’s much more efficient. He doesn’t have to go between floors or between buildings, so we can schedule the times more efficiently. That’s just one example of the efficient thoughts that have gone into the planning. How can we cut down on the walking time and the time between procedure and clinic?”, he said.
The hospital’s Director of Facility Operations, Aaron Hammer and his team will be looking after the building once it’s been handed over to the hospital,.There is strong collaboration between Hammer, his team and construction crews when addressing logistics and operations of the new buildings various systems.
“We are working hand in hand with Wayne and his team. We are here a couple times a week, seeing how everything is put together and where everything is at. It’s a huge asset to us seeing it go up, versus coming to a building that is already up with finished walls. We can tell where all the conduits and boxes are in the wall,” Arron said.
Hammer and his team have been, and will continue to be, part of the ongoing effort, doing walk throughs and double-checking plans. Hammer admits that there have been a few things that have been missed here and there, but they were caught and corrected. “We’re at the point now of fixing them before we get in here and it’s too late,” he said, and acknowledged that it costs more money to come in and fix it later.
“It’s a night and day difference,” Hammer said of the buildings systems. “We will have a computerized building control system where we can see if the air is blowing cold or hot, and what room temperatures are. Right now, it’s just a matter walking into the room to see how it feels and if the motor is on or not. Right now we have to physically look at it to see if it is on, feel it, see if the motor is on, observe it running, versus seeing it on a tablet or computer and seeing the systems status.
Another benefit of the new buildings monitoring system is, it will allow Hammer and his team to see that it is running and if problems arise, giving them a point of troubleshooting through the computer. “It makes our jobs more efficient. The new building is built to be efficient. Whether it’s the more efficient use of our heating and cooling system, better use of energy, or seeing patients more efficiently. That’s the name of our game-efficiency,” Hammer said with Howard nodding in agreement.
For more information on
Look for more updates as construction of the hospital and clinics continues, on DriftlessNow.com
Click for more information on Gundersen St. Joseph Hospital and Clinics.
